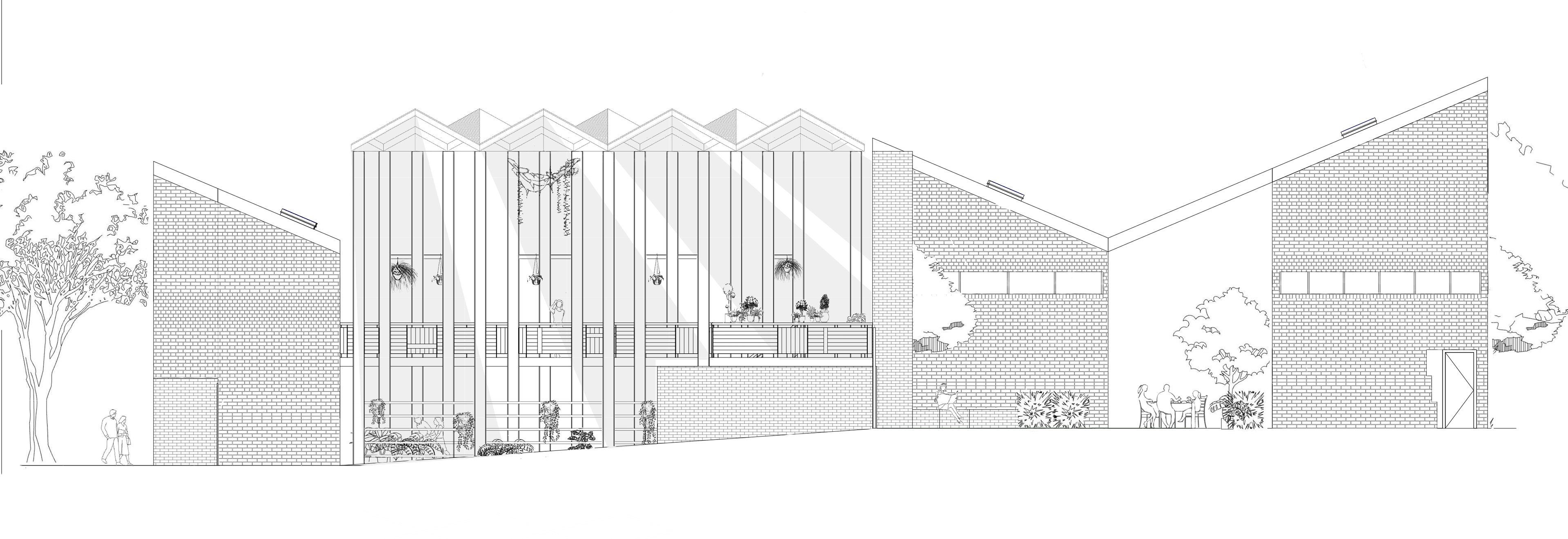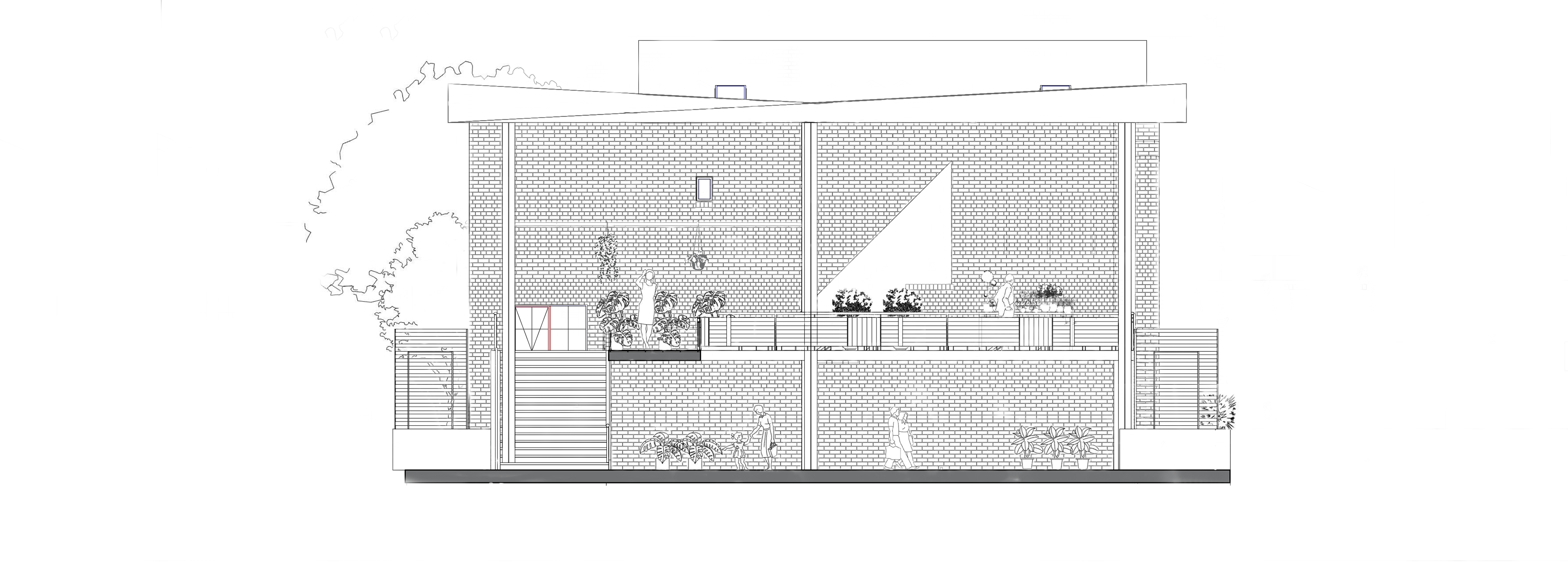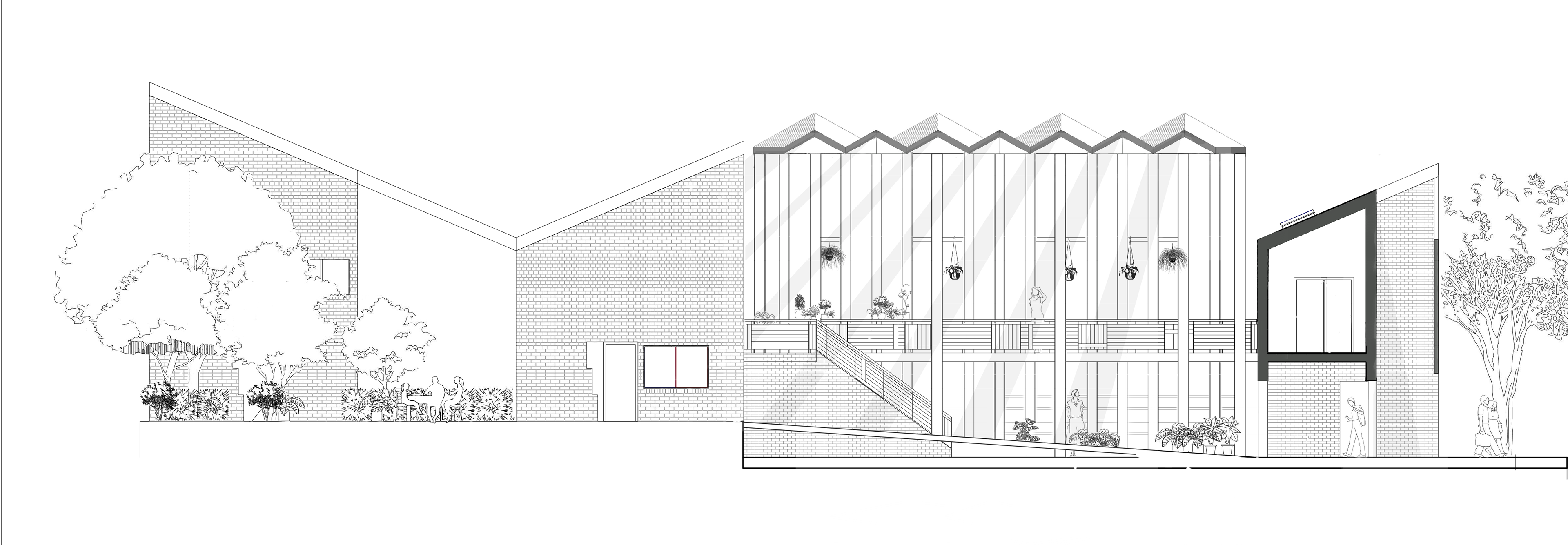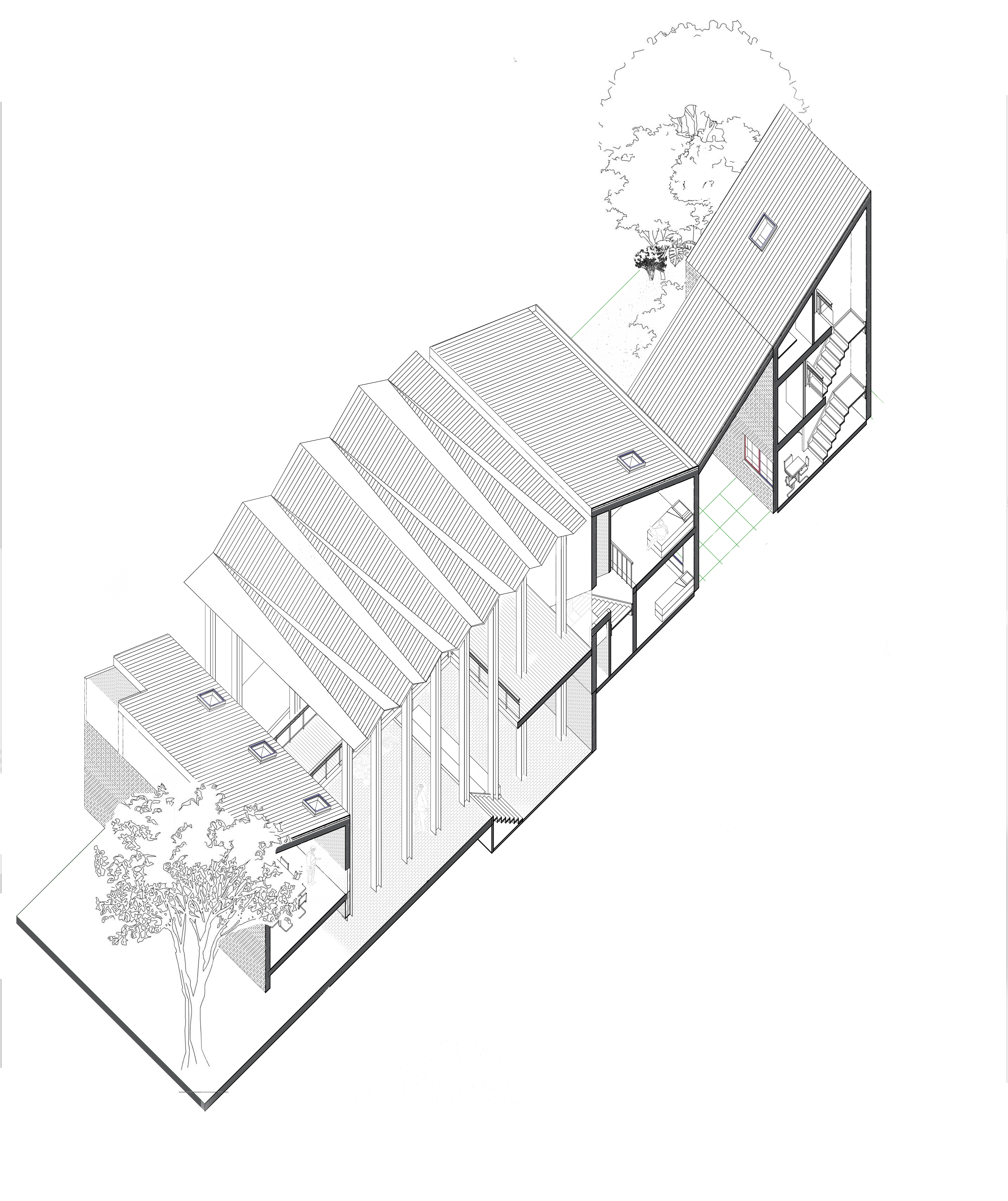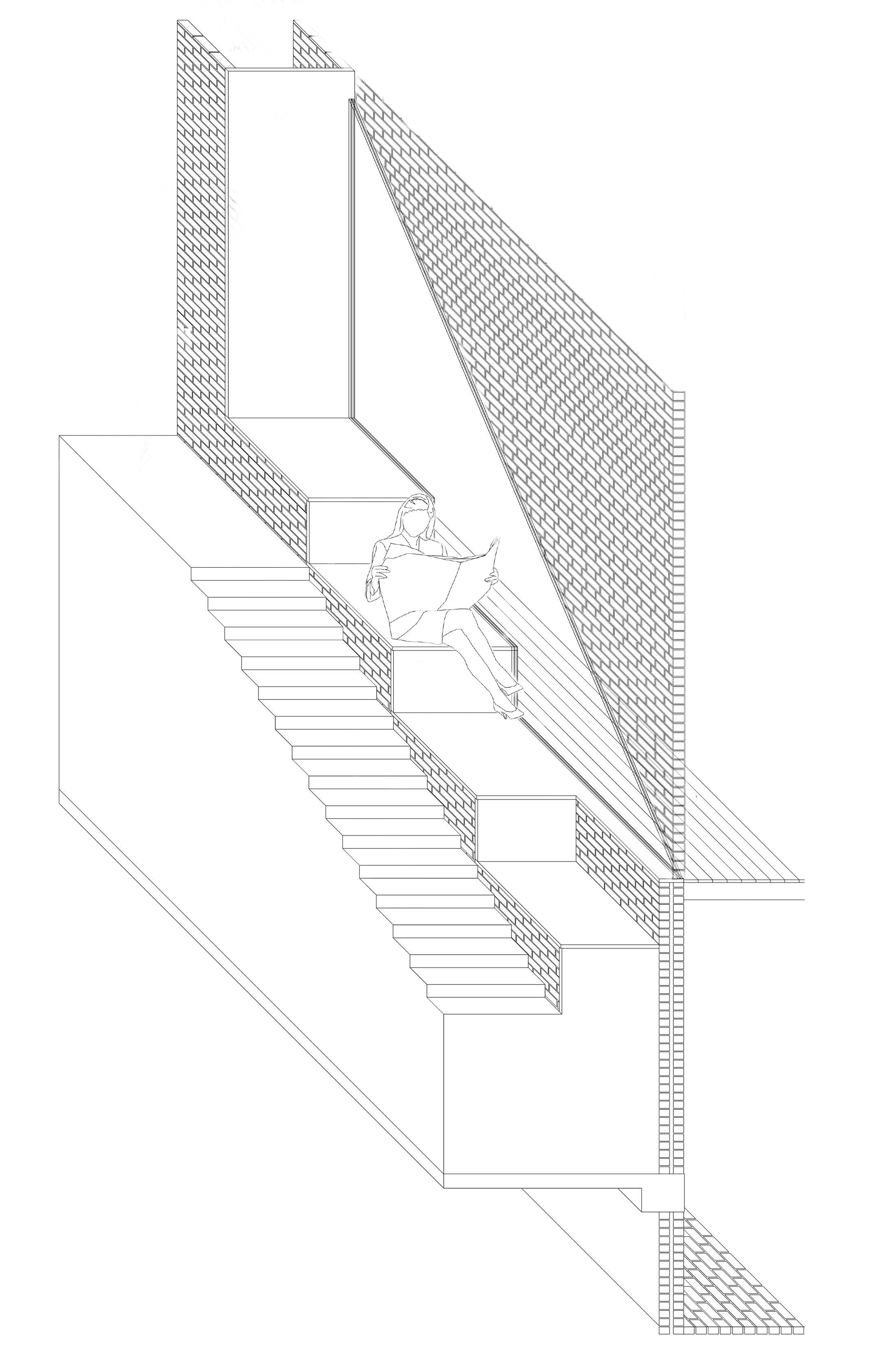This project brought some much needed greenery into the heart of the city. Vegetation was an essential part of the design. The open space at the core of the space was inspired by and built to function as a greenhouse. The saw tooth inspired shape conjuring images of industrialization, which is further carried though the use of brickwork, and fits the West-end location of the site.
This brief had us designing a multi use space for a multi generational family, who owned and operated a plant nursery. By dividing the spaces we could gain privacy for the family, so that each part had their own space. With the nursery opening up to the street and a bold front facade I imagine business would be booming.
